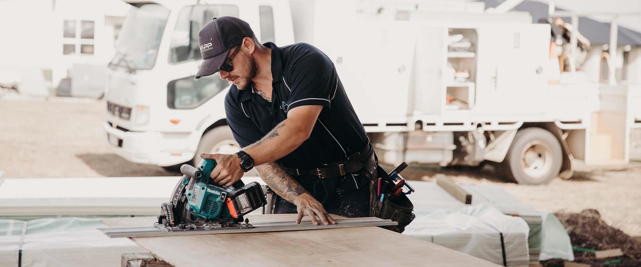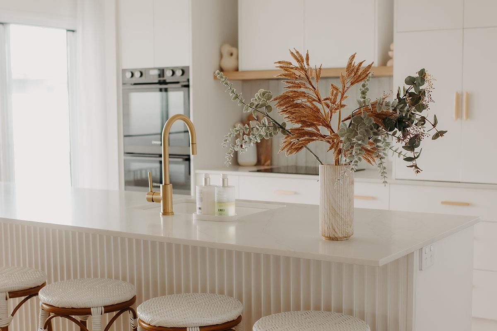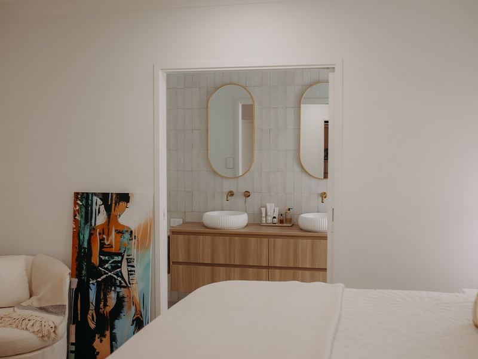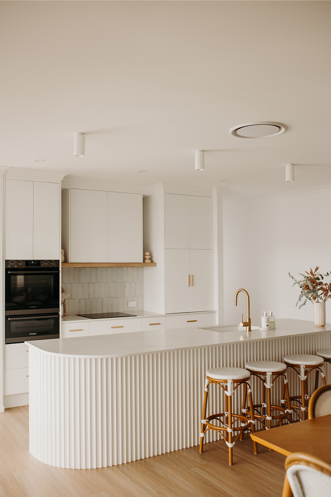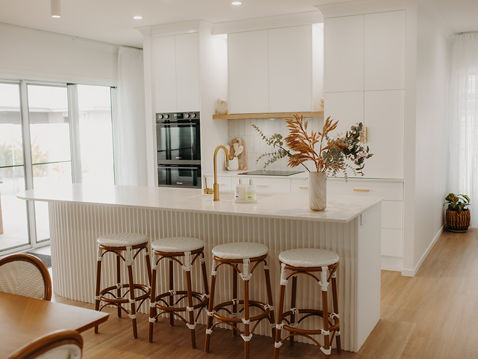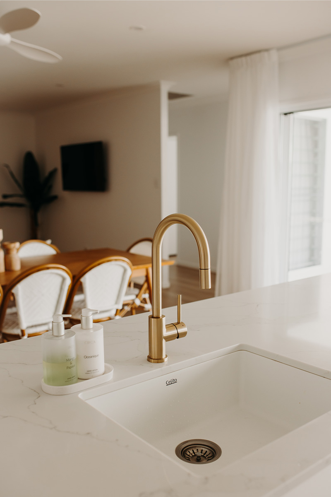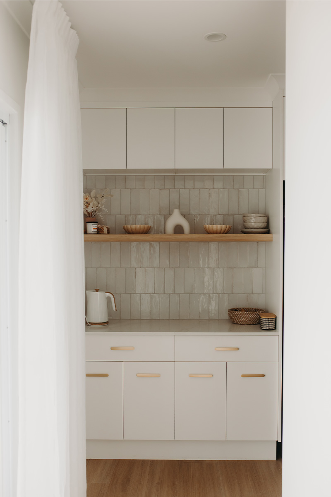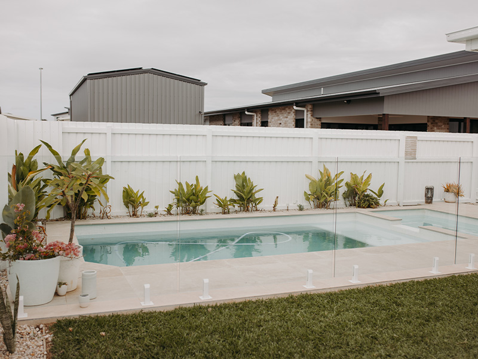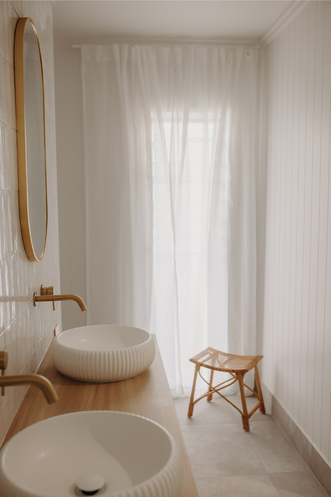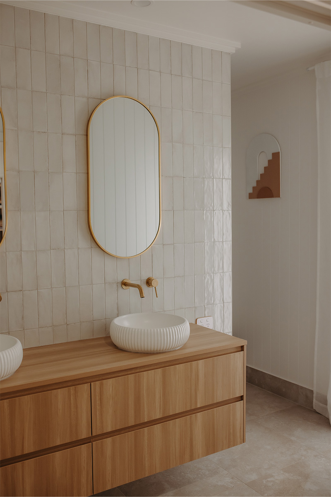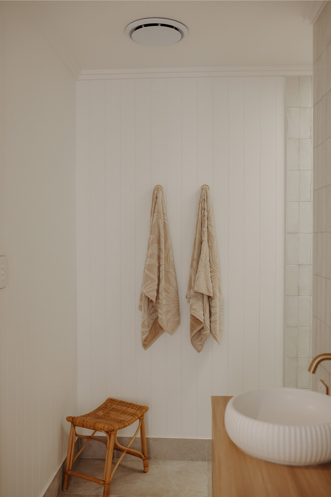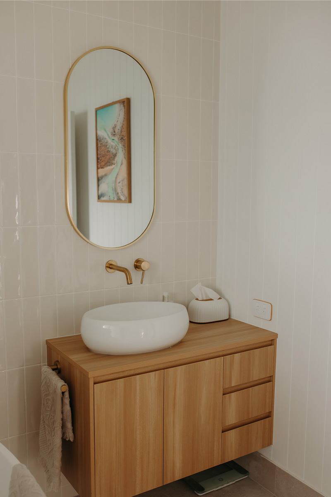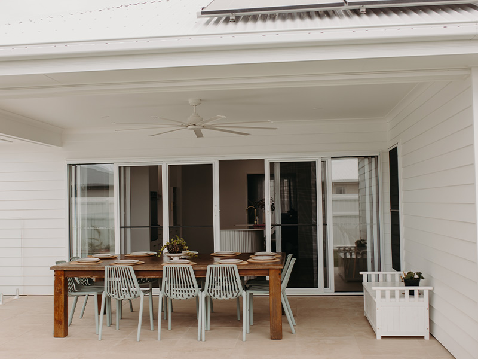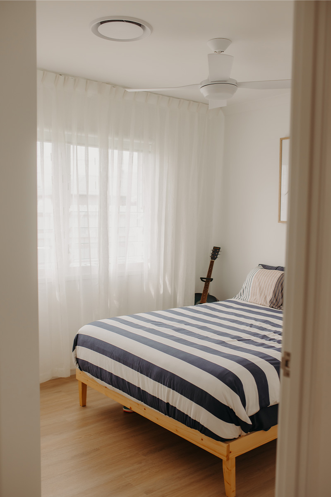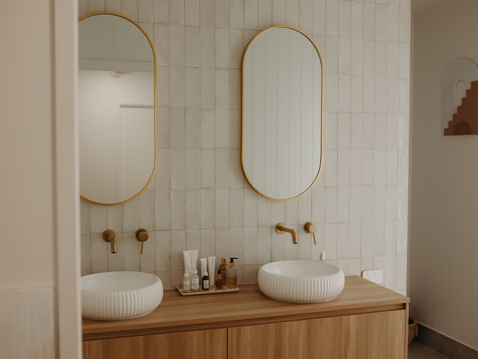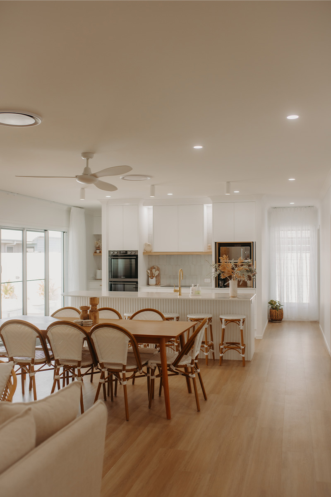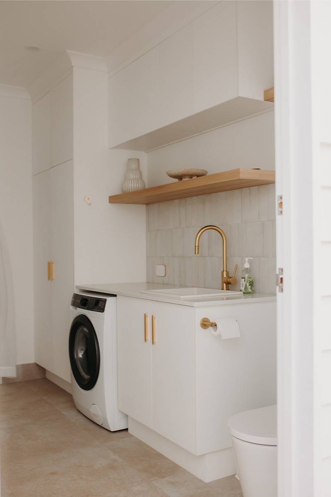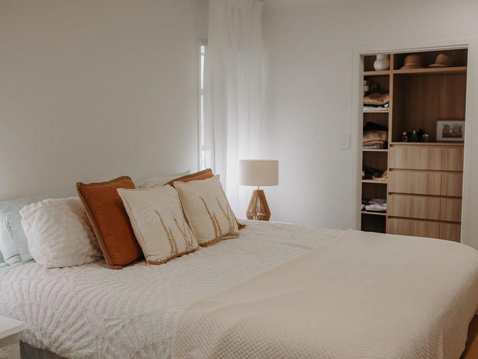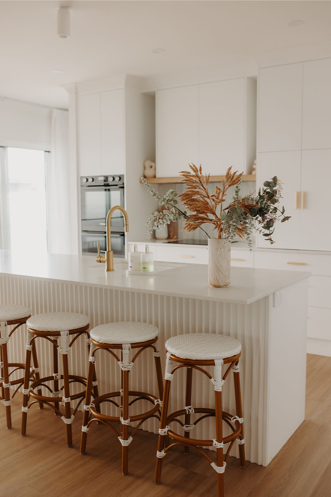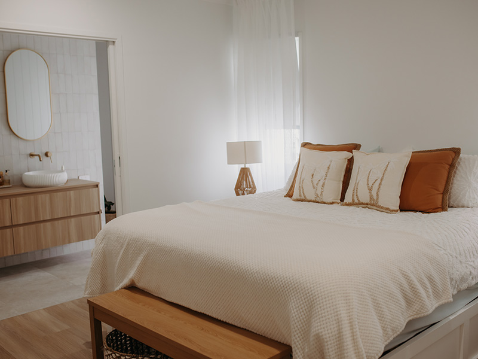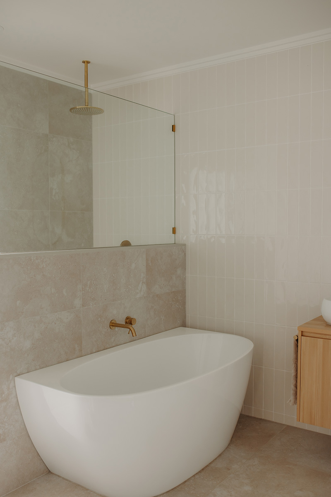The Brief
Our client’s came to us looking to build a large, coastal home for their family. They wanted to create a Hampton’s oasis with on trend, high end finishes. They wanted a clever floor plan with minimal ‘dead zones’ so that everyone in the family had their own space.
The Result
This floor plan is an impeccable use of space. Five bedrooms and three living areas in 288m2 is sensational and exactly what the client’s were looking for. The home feels light, bright but with beautiful warmth. The selections are stunning and add to the Hampton’s/Coastal charm of the home. The cove panels and curve on the island bench creates a strong feature in the kitchen. The feature tiles in the kitchen and ensuite are stunning and very on trend. Our client’s are incredibly happy with their completed home.

